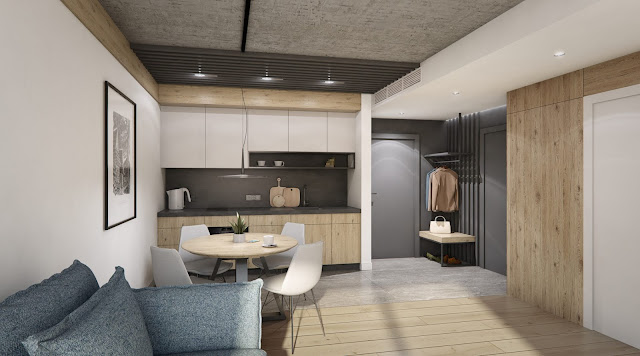S65-"HOTEL ROOM"
Wizualizacja projektu wnętrza strefy dziennej wraz z aneksem kuchennym. Ciekawym elementem projektu jest kontrastujący z pozostałymi elementami wnętrza sufit o bardzo surowej strukturze. Wizualizacja została wykonane dla: Aleksandra Zając Biuro Architektoniczne
Visualization of the interior design of the day zone with a kitchen. Ceiling with a very raw structure is an interesting element of the design contrasting with other interior elements.
The visualization done for: Aleksandra Zając Biuro Architektoniczne (Design Office)
Link do strony autora projektu (author's website): Aleksandra Zając Biuro Architektoniczne
Link do profilu na Instagramie (Instagram profile): Aleksandra Zając Design
