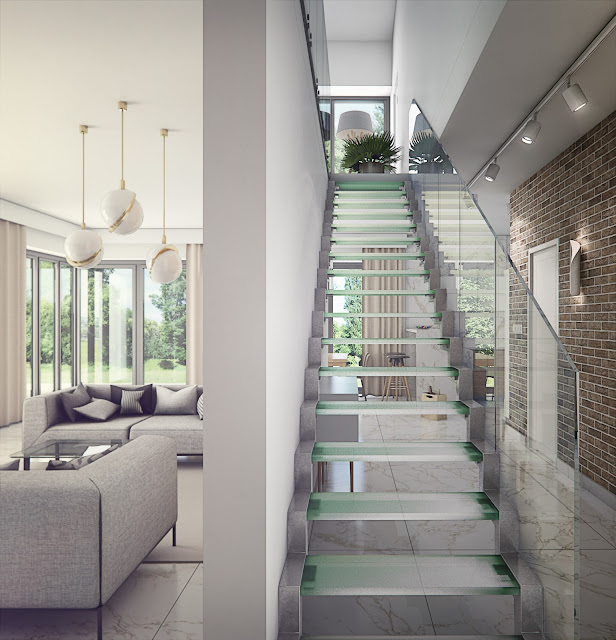S58-"TRANSPARENT STAIRS"
Wizualizacja ukazująca projekt otwartej przestrzeni domu. W centrum tej przestrzeni znajdują się transparentne schody w konstrukcji stalowej i stopniami z przydymionego hartowanego szkła. Schody nie ograniczają widoku na otwartą przestrzeń kondygnacji. Praca została wykonana na zlecenie pracowni Katarzyna Czerwińska Design na podstawie dostarczonych materiałów projektowych. Prawa autorskie do projektu oraz wykonanych wizualizacji należą do projektantki.
Visualization of the designed open space in the house. In the center of this space there are transparent stairs in a steel structure and steps made of tinted tempered glass. The stairs do not block the view of openspace. The work was commissioned by Katarzyna Czerwińska Design based on the provided design materials. The copyrights to the design and the visualizations belongs to the designer.
