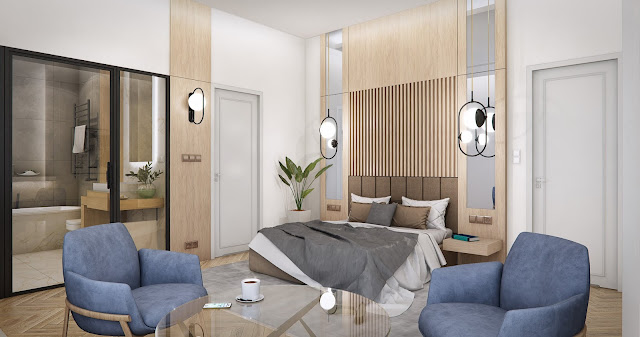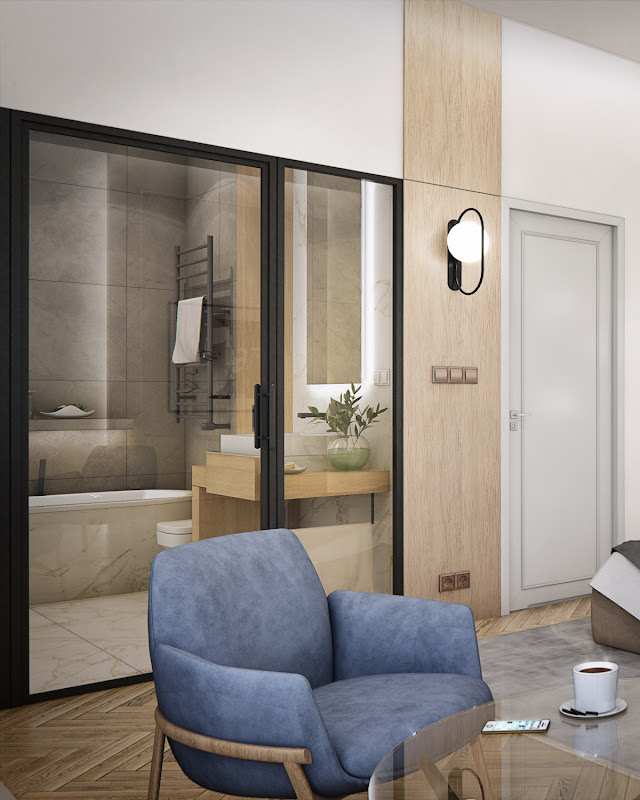S55-"COMFORTABLE SLEEPING PLACE"
Wizualizacja pomieszczenia sypialni sąsiadującej z łazienką. Łazienka została zaprezentowana w poprzednim wpisie. Charakterystycznym elementem łączącym oba pomieszczenia to duże przeszklenie osadzone w lekkich ramach. Wizualizacja wykonana na zlecenie pracowni: Katarzyna Czerwińska Design. Wizualizacja została wykonana na podstawie dostarczonych materiałów projektowych. Prawa autorskie do projektu oraz wykonanych wizualizacji należą do projektantki.
Visualization of a bedroom adjacent to the bathroom. The bathroom was presented in the previous post. A characteristic element connecting both rooms is large glazing embedded in light frames. Visualization commissioned by the studio: Katarzyna Czerwińska Design. The visualization was made on the basis of the provided design materials. The copyright to the design and the visualizations made belongs to the designer.
Visualization of a bedroom adjacent to the bathroom. The bathroom was presented in the previous post. A characteristic element connecting both rooms is large glazing embedded in light frames. Visualization commissioned by the studio: Katarzyna Czerwińska Design. The visualization was made on the basis of the provided design materials. The copyright to the design and the visualizations made belongs to the designer.


