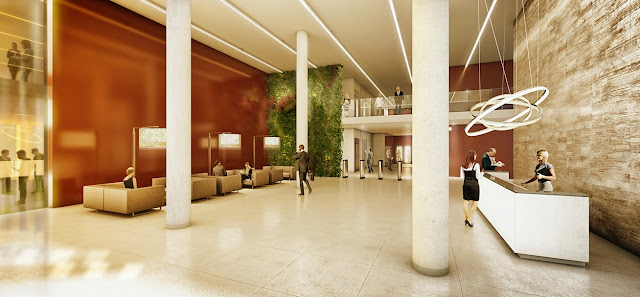S32-"HALLWAY"
Koncepcyjna wizualizacja hallu w budynku biurowym. Jest to jedna z wersji wizualizacji. Grafika została wykonana dla biura projektowego "arcy Projekt architekci S.A.". Przestrzeń na drugim planie zamyka wysoka na 7m ściana typu "green wall" oraz mini hall z windami, nad którym przebiega kładka komunikacyjna.
Conceptual visualization of the hall in an office building. This is one version of visualization. Piece was made for the design office "arcy Projekt architekci S.A.". Space on the second plan is closed by 7m-high "green wall" and a hall with lifts and footbridge over.
Konzeptionelle Darstellung der Halle in einem Bürogebäude. Dies ist eine Version der Visualisierung. Die Grafik wurde für das Projektbüro "arcy Projekt architekci S.A." gemacht. Den Hintergrund macht eine 7-Meter hohe "grüne Wand" und ein Foyer mit Aufzügen, über dem ein Übergang entworfen wurde.
Conceptual visualization of the hall in an office building. This is one version of visualization. Piece was made for the design office "arcy Projekt architekci S.A.". Space on the second plan is closed by 7m-high "green wall" and a hall with lifts and footbridge over.
Konzeptionelle Darstellung der Halle in einem Bürogebäude. Dies ist eine Version der Visualisierung. Die Grafik wurde für das Projektbüro "arcy Projekt architekci S.A." gemacht. Den Hintergrund macht eine 7-Meter hohe "grüne Wand" und ein Foyer mit Aufzügen, über dem ein Übergang entworfen wurde.
